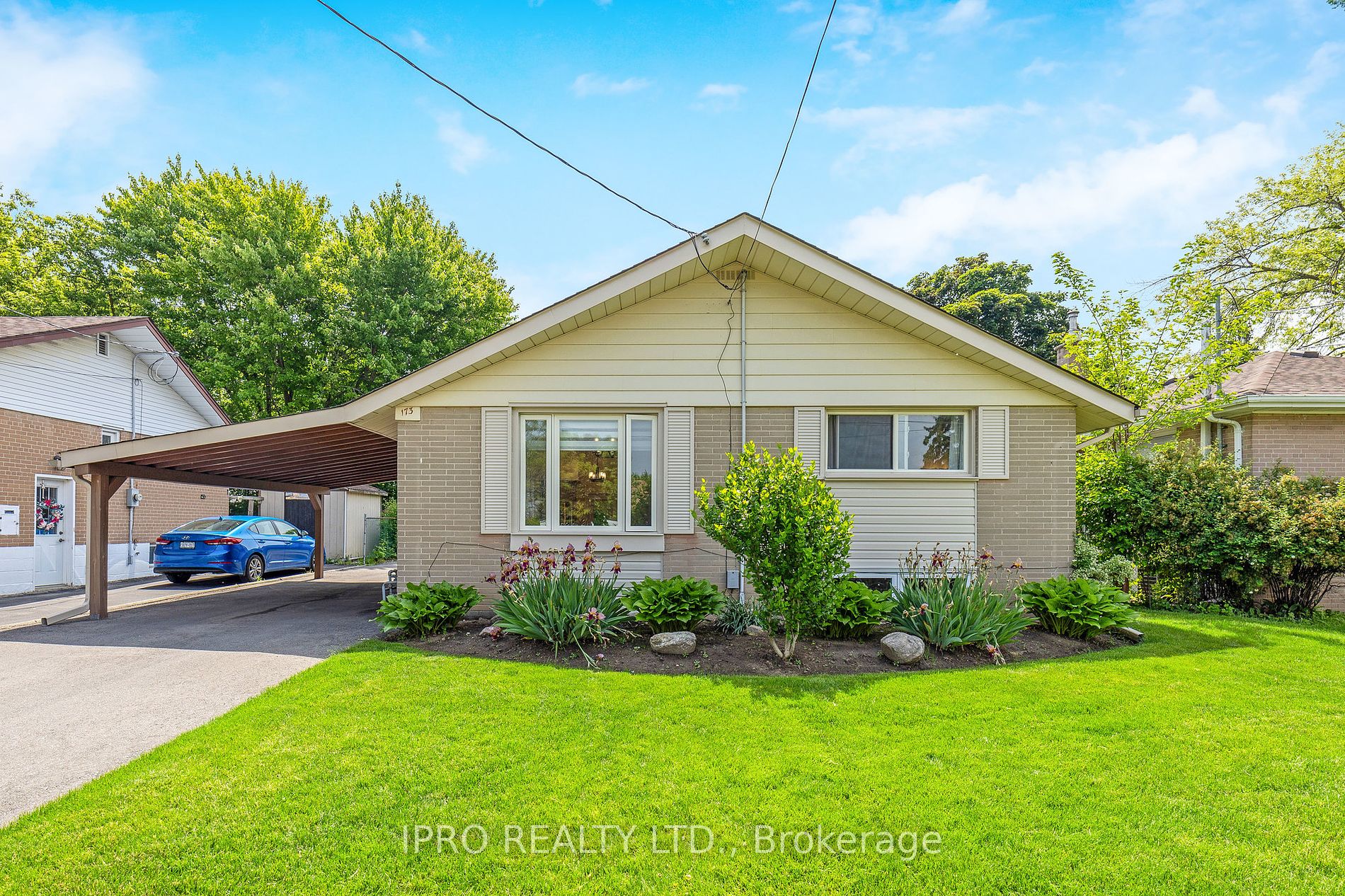- Tax: $4,439.84 (2024)
- Community:Georgetown
- City:Halton Hills
- Type:Residential
- Style:Detached (Backsplit 3)
- Beds:3
- Bath:2
- Basement:Finished (Full)
- Garage:Carport
Features:
- InteriorFireplace
- ExteriorBrick, Vinyl Siding
- HeatingForced Air, Gas
- Sewer/Water SystemsSewers, Municipal
Listing Contracted With: IPRO REALTY LTD.
Description
This 3 bedroom, 2 bathroom home won't disappoint! The main floor is stunning with vaulted ceilings, pot lights, new floors and a gorgeous custom kitchen! The kitchen has quartz countertops/backsplash, extended uppers, a large island with a breakfast bar for extra seating, stainless steel appliances and a gas range! The bright open concept living/dining room completes the main floor with a gas fireplace and a huge picture window that lets in so much natural light! On the upper level, there are 3 good-sized bedrooms and a 4-pc main bathroom. The basement is fully finished with a large rec room and a ton of built in storage, a combined 3-pc bathroom/laundry and a huge crawl space for all your storage needs! Outside features a mature 50x110 lot that's been beautifully maintained with an oversized driveway that comfortably fits 4 cars and a private backyard with a covered deck, a shed & tons of green space. Kitchen & Appliances-Driveway-Eaves-Soffits-Awning Roof 2021, Windows 2019/2024, Doors & Attic Insulation 2019
Highlights
Kitchen & Appliances-Driveway-Eaves-Soffits-Awning Roof 2021, Windows 2019/2024, Doors & Attic Insulation 2019
Want to learn more about 173 Prince Charles Dr (Delrex)?

Tracy Myers Real Estate Broker
iPro Realty Ltd., Brokerage
Results that Move You
- (905) 703-8707
- (905) 873-6111
- (905) 873-6114
Rooms
Real Estate Websites by Web4Realty
https://web4realty.com/


