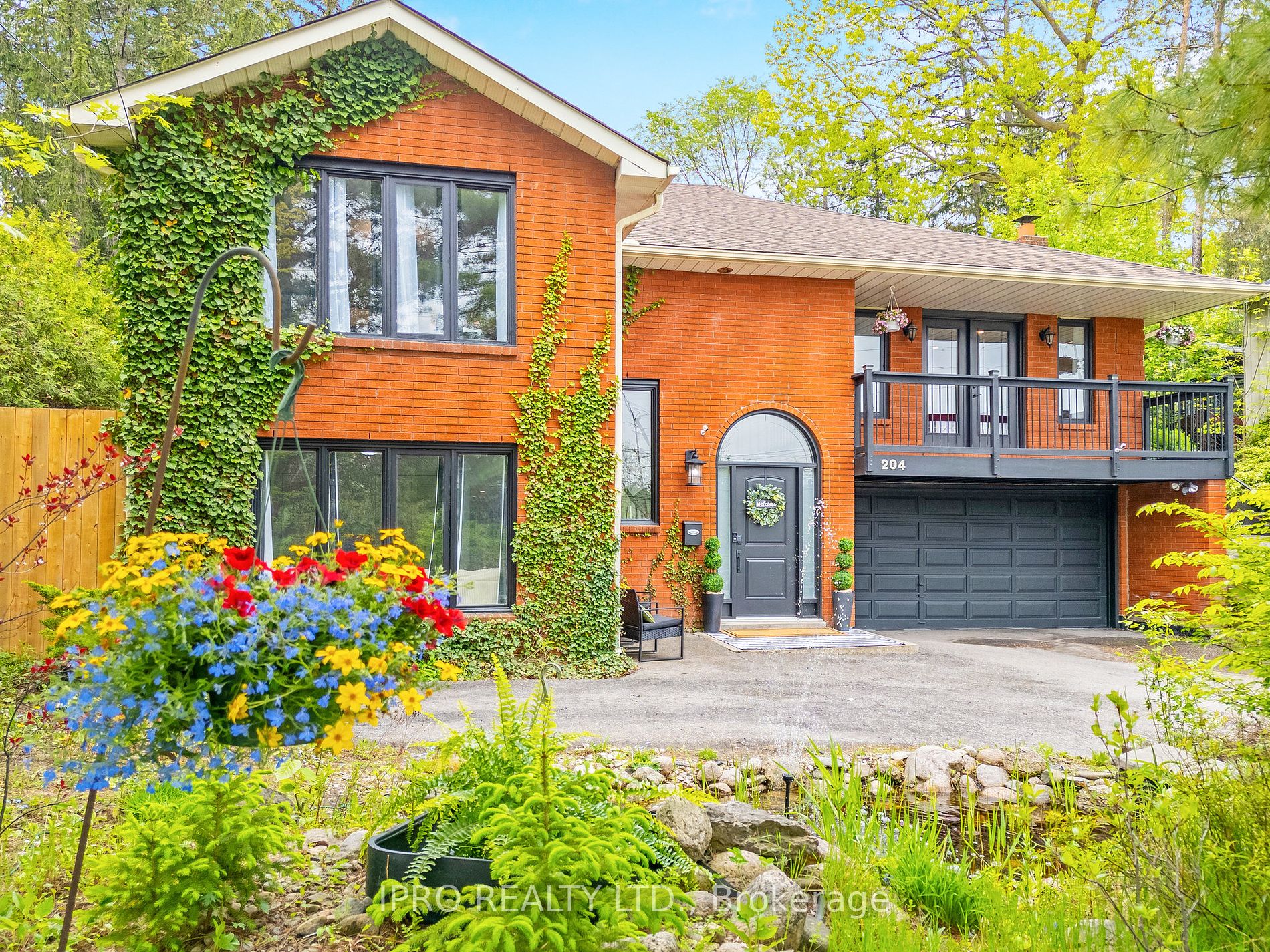
204 Main St S (Maple Ave/Main St.)
Price: $1,699,000
Status: For Sale
MLS®#: W8354858
- Tax: $7,503 (2023)
- Community:Georgetown
- City:Halton Hills
- Type:Residential
- Style:Detached (Bungalow-Raised)
- Beds:5
- Bath:3
- Size:2500-3000 Sq Ft
- Garage:Attached (2 Spaces)
Features:
- InteriorFireplace
- ExteriorBrick
- HeatingForced Air, Gas
- Sewer/Water SystemsSewers, Municipal
- Lot FeaturesPark, Wooded/Treed
Listing Contracted With: IPRO REALTY LTD.
Description
Stunning 5 Bedroom Home with Spectacular Park Views! Boasting a Prime Location within Walking Distance To Golf Course, Trails, Dog Park, Schools, Churches, Downtown Amenities and Shopping. Renovated to Perfection, Every Detail has been Meticulously Crafted, from the Sleek New Kitchen with Breakfast Bar, Quartz Countertops and High-End S/S Appliances to the Main Ensuite Bathroom w/Soaker Tub and Oversized Glass Shower. Flooded with Natural Light this Home Features a Sunroom with Skylights, Double Staircases and a Balcony with Park Views. An Expansive Studio/Sitting Room w/Vaulted Ceilings Overlooking the Lush Backyard and Massive 20x40 Heated Pool . An Unparalled Private Paradise, Ideal for Both Entertaining and Remote Work. Ample Parking on Large Driveway, Large Workshop Behind the Garage. Massive Cold Cellar.
Highlights
Fully Fenced and Very Private, Bathrooms ( 2022) Roof (2021) Kitchen ( 2021)Carpets (2024) Pool Heater ( 2024 )
Want to learn more about 204 Main St S (Maple Ave/Main St.)?

Tracy Myers Real Estate Broker
iPro Realty Ltd., Brokerage
Results that Move You
- (905) 703-8707
- (905) 873-6111
- (905) 873-6114
Rooms
Real Estate Websites by Web4Realty
https://web4realty.com/

