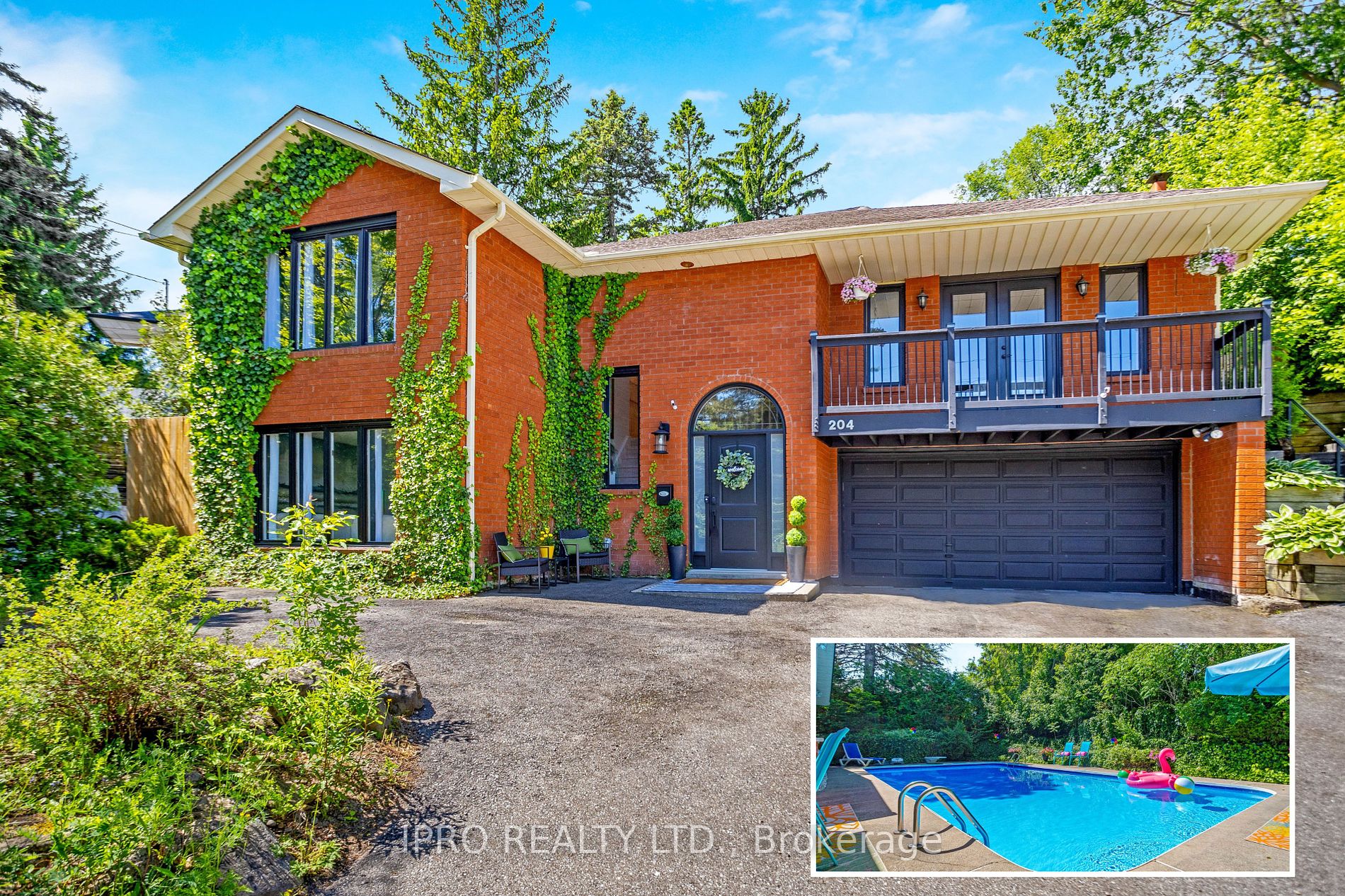- Tax: $7,503 (2023)
- Community:Georgetown
- City:Halton Hills
- Type:Residential
- Style:Detached (Bungalow-Raised)
- Beds:5
- Bath:3
- Size:2500-3000 Sq Ft
- Garage:Attached (2 Spaces)
Features:
- InteriorFireplace
- ExteriorBrick
- HeatingForced Air, Gas
- Sewer/Water SystemsSewers, Municipal
Listing Contracted With: IPRO REALTY LTD.
Description
MUST BE SEEN! Gorgeous! Expansive!! Renovated and Modern! Custom 5 Bedroom, PLUS Office/6th Bdrm, PLUS Grand Bonus Studio/Sitting Room Overlooking the Massive 20x40 Heated Inground Pool. An EXTREMELY Private and Incredibly Quiet Backyard. All Nestled on a Beautiful, Lush, Mature Lot. With an Oversized Driveway and Parking for 8, this is a RARE Combination of your Most Desirable Lifestyle Amenities!! Perfect for Large Families or Those Who Love to Entertain! Located in the Coveted Park Area within Walking Distance of Everything! Including Both Public/Catholic Elementary AND Secondary Schools, Grocery Stores, Farmers Market, Cafes, Restaurants and Parks. RENOVATED to Perfection! From the Sleek New Kitchen with Breakfast Bar for 3, Quartz Waterfall Countertops and High-End S/S Appliances to the Luxurious New Main Ensuite Bathroom With Oversized Glass Shower, Soaker Tub and Multi-Coloured LED Mirrors. A New Modern Bathroom Completes the Ground Level. Totaling 3 FULL Bathrooms. Flooded with Natural Light, the Bonus Studio/Sitting Room Overlooks the Pool and Boasts Vaulted Ceilings and French Doors Providing a Second Entrance to the Backyard. Perfect as an Entertainment Area, an Additional Living or Family Room or a Home Business Space! This Stunning Home Also Features a Sunroom with Skylights, Two Ground Floor Staircases For Easy Movement and Flow, A Balcony with Spectacular Park Views and a Large Workshop with Second Access Door to the Garage. AND its Just Minutes to Hwys, GO Train and Outlet Mall. This Home has it ALL! ****
Highlights
Fully Fenced Yard, Bathrooms (2022) Roof (2021) Kitchen (2021)Carpets (2024) Pool Heater (2024)
Want to learn more about 204 Main St S (Maple Ave/Main)?

Tracy Myers Real Estate Broker
iPro Realty Ltd., Brokerage
Results that Move You
- (905) 703-8707
- (905) 873-6111
- (905) 873-6114
Rooms
Real Estate Websites by Web4Realty
https://web4realty.com/


