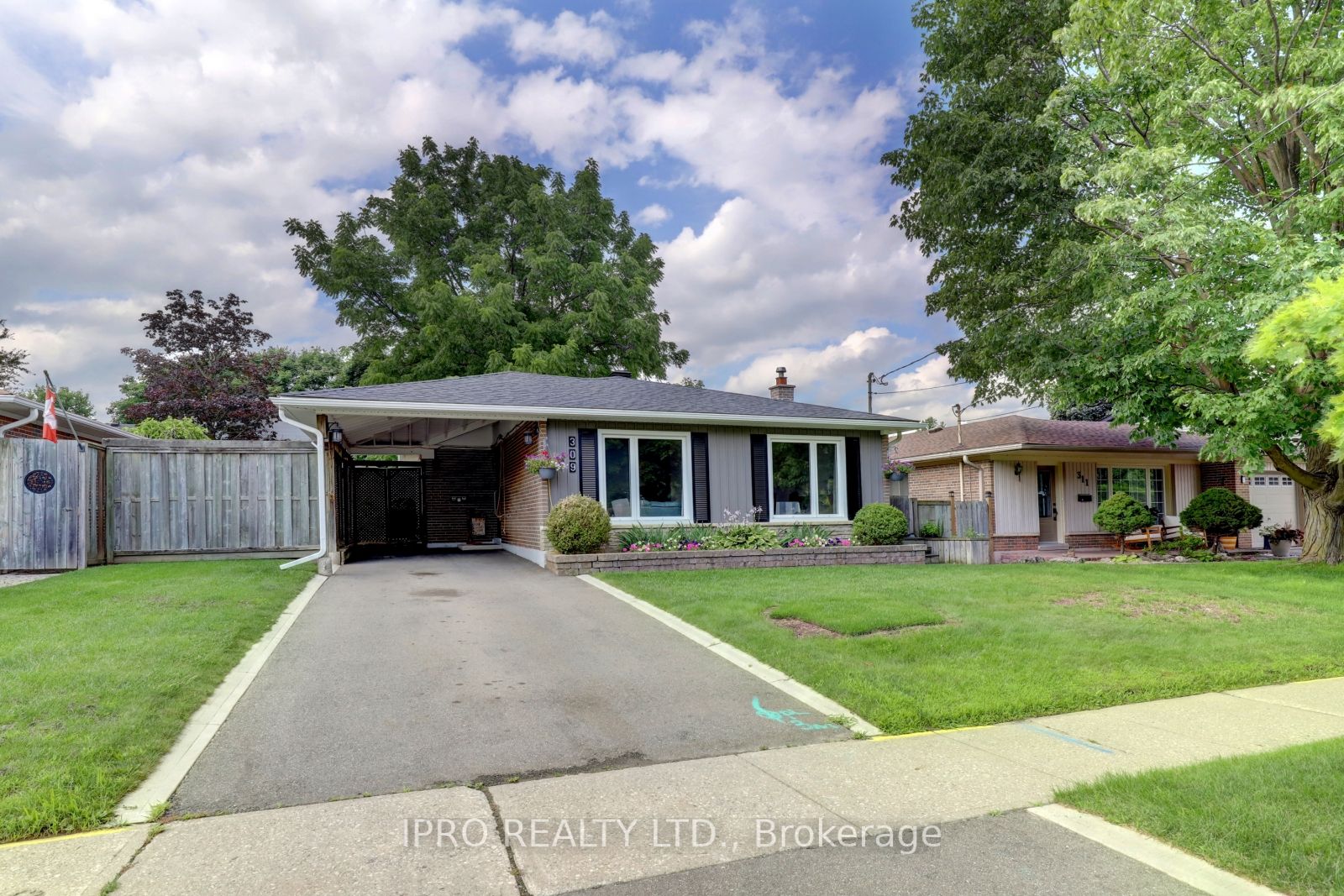
309 Delrex Blvd (DELREX BLVD & HAWKS PLACE)
Price: $949,000
Status: For Sale
MLS®#: W9044568
- Tax: $4,170.76 (2024)
- Community:Georgetown
- City:Halton Hills
- Type:Residential
- Style:Detached (Bungalow)
- Beds:3
- Bath:2
- Size:1100-1500 Sq Ft
- Basement:Full (Part Fin)
- Age:51-99 Years Old
Features:
- ExteriorBrick, Vinyl Siding
- HeatingForced Air, Gas
- Sewer/Water SystemsPublic, Sewers, Municipal
- Lot FeaturesFenced Yard, Grnbelt/Conserv, Level, Place Of Worship, School
Listing Contracted With: IPRO REALTY LTD.
Description
Welcome to this 1222 sf, 3-bdrm, 2-bthrm bungalow at 309 Delrex Blvd in a wonderful family-friendly neighbourhood where the streets are lined w/ magnificent mature trees. The front door was replaced in 2020 w/ a stunning leaded glass door. Walk into the open concept lvg/dng room w/ lg picture windows bringing in lots of natural light. The 4-pc bthrm was completely updated in 2017 w/ vanity, lit mirror, wall sconces & vessel sink. The prmy bdrm has a sliding door onto a lg deck overlooking a private bkyrd. For your convenience, there is a side door leading into the kitchen or down to the basement. Other updates in 2020 include: Furnace/AC, Roof/Soffits/Eves, kitchen floor, shed, siding. natural gas hookup for clothes dryer & bbq. A lg, bright laundry room, renovated in 2016, has a folding shelf & space for fridge/freezer. The rec room & 3-pc bthrm in the basement are brand new w/ pot lights, vinyl plank flr, walk-in shower. There is a garden shed for your tools.
Want to learn more about 309 Delrex Blvd (DELREX BLVD & HAWKS PLACE)?

Tracy Myers Real Estate Broker
iPro Realty Ltd., Brokerage
Results that Move You
- (905) 703-8707
- (905) 873-6111
- (905) 873-6114
Rooms
Real Estate Websites by Web4Realty
https://web4realty.com/

