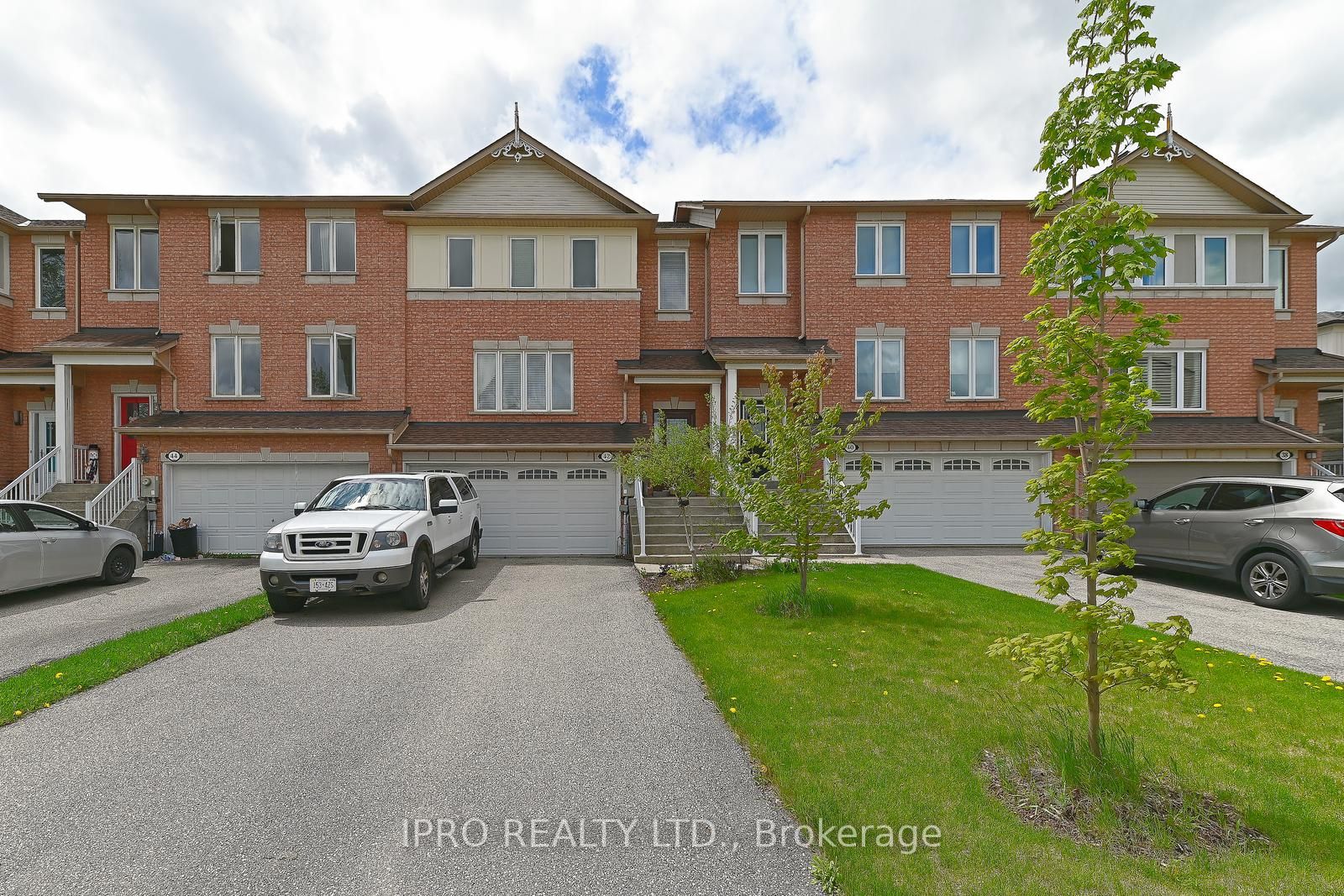
42 Grey Owl Run St (Trafalgar/Princess Anne/Grey)
Price: $949,000
Status: For Sale
MLS®#: W8225246
- Tax: $4,100 (2024)
- Community:Georgetown
- City:Halton Hills
- Type:Residential
- Style:Att/Row/Twnhouse (2-Storey)
- Beds:3
- Bath:3
- Basement:Fin W/O (Finished)
- Garage:Built-In (2 Spaces)
Features:
- InteriorFireplace
- ExteriorBrick, Wood
- HeatingForced Air, Gas
- Sewer/Water SystemsSewers, Municipal
- Lot FeaturesCul De Sac, Fenced Yard, Hospital, Park, Place Of Worship, Rec Centre
Listing Contracted With: IPRO REALTY LTD.
Description
RARE DOUBLE CAR GARAGE!!! Wonderful family home located on a quiet child-safe court in Georgetown. Very conveniently located freehold townhome built by Senator Homes is in wonderful condition. The modified floor plan is superb! The renovated kitchen features a terrific central island, separate dining room for larger groups, a walkout to a lovely treed rear yard with patio and large garden shed plus a unique walk-in pantry! The huge windows on the main floor ensure your home is sunfilled and inviting. With 3 baths, a primary suite with 3-piece ensuite, large bedrooms plus a fully finished lower level there is room for everyone. This townhome features a terrific double car garage and parking for 6 vehicles!! This very well maintained home has laminate floors throughout, updated shingles (10 years approx.), ample storage, central vac, and is offered with all appliances including an owned hot water tank.
Want to learn more about 42 Grey Owl Run St (Trafalgar/Princess Anne/Grey)?

Tracy Myers Real Estate Broker
iPro Realty Ltd., Brokerage
Results that Move You
- (905) 703-8707
- (905) 873-6111
- (905) 873-6114
Rooms
Real Estate Websites by Web4Realty
https://web4realty.com/

