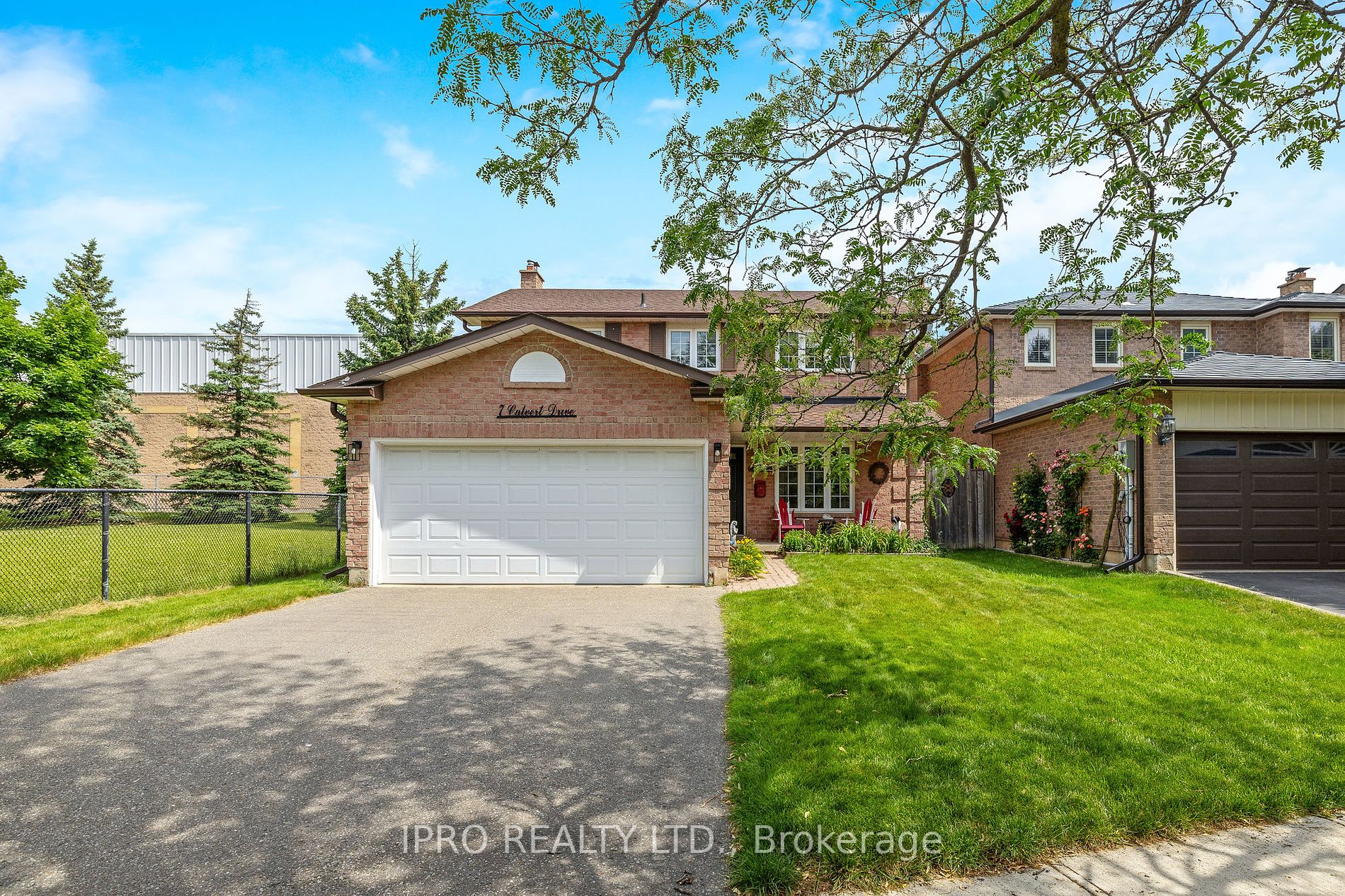
7 Calvert Dr (Sinclair Ave/ Calvert Drive)
Price: $1,039,900
Status: Sale Pending
MLS®#: W8461336
- Tax: $4,798.59 (2024)
- Community:Georgetown
- City:Halton Hills
- Type:Residential
- Style:Detached (2-Storey)
- Beds:3+1
- Bath:3
- Basement:Finished (Full)
- Garage:Attached (2 Spaces)
Features:
- InteriorFireplace
- ExteriorBrick
- HeatingForced Air, Gas
- Sewer/Water SystemsSewers, Municipal
Listing Contracted With: IPRO REALTY LTD.
Description
This gorgeous 3+1 bedroom, 2.5 bathroom family home offers over 2,500 sq ft of finished living space and is right beside the park on a highly-sought after quiet street! The main floor has hardwoods throughout, a large living room with pot lights and custom trim work, a good-size dining room, a family room with a fireplace, laundry with a side entrance, a 2-pc bathroom, and access to the double car garage! The gorgeous custom kitchen has quartz countertops, stainless steel appliances, custom backsplash, pot lights and an eat-in area with a walk-out to the backyard deck. The custom staircase leads to the upstairs that offers a huge primary suite with a renovated 3-pc ensuite, a oversized walk-in closet and it's own linen closet, plus there are 2 more great-sized bedrooms and a renovated 4-pc main bathroom! The fully finished basement offers a large rec room, a bedroom, plus tons of storage, a cold cellar and a bathroom rough-in! Outside offers a mature and private backyard with a deck and patio plus lots of green space and a shed! This home is centrally located right by the mall, schools, parks and restaurants!
Highlights
Roof/Eaves/Soffits 2022, Furnace 2017, AC 2018, Appliances/Kitchen/Hardwoods 2021, Water Softener 2019, Stairs 2022
Want to learn more about 7 Calvert Dr (Sinclair Ave/ Calvert Drive)?

Tracy Myers Real Estate Broker
iPro Realty Ltd., Brokerage
Results that Move You
- (905) 703-8707
- (905) 873-6111
- (905) 873-6114
Rooms
Real Estate Websites by Web4Realty
https://web4realty.com/

