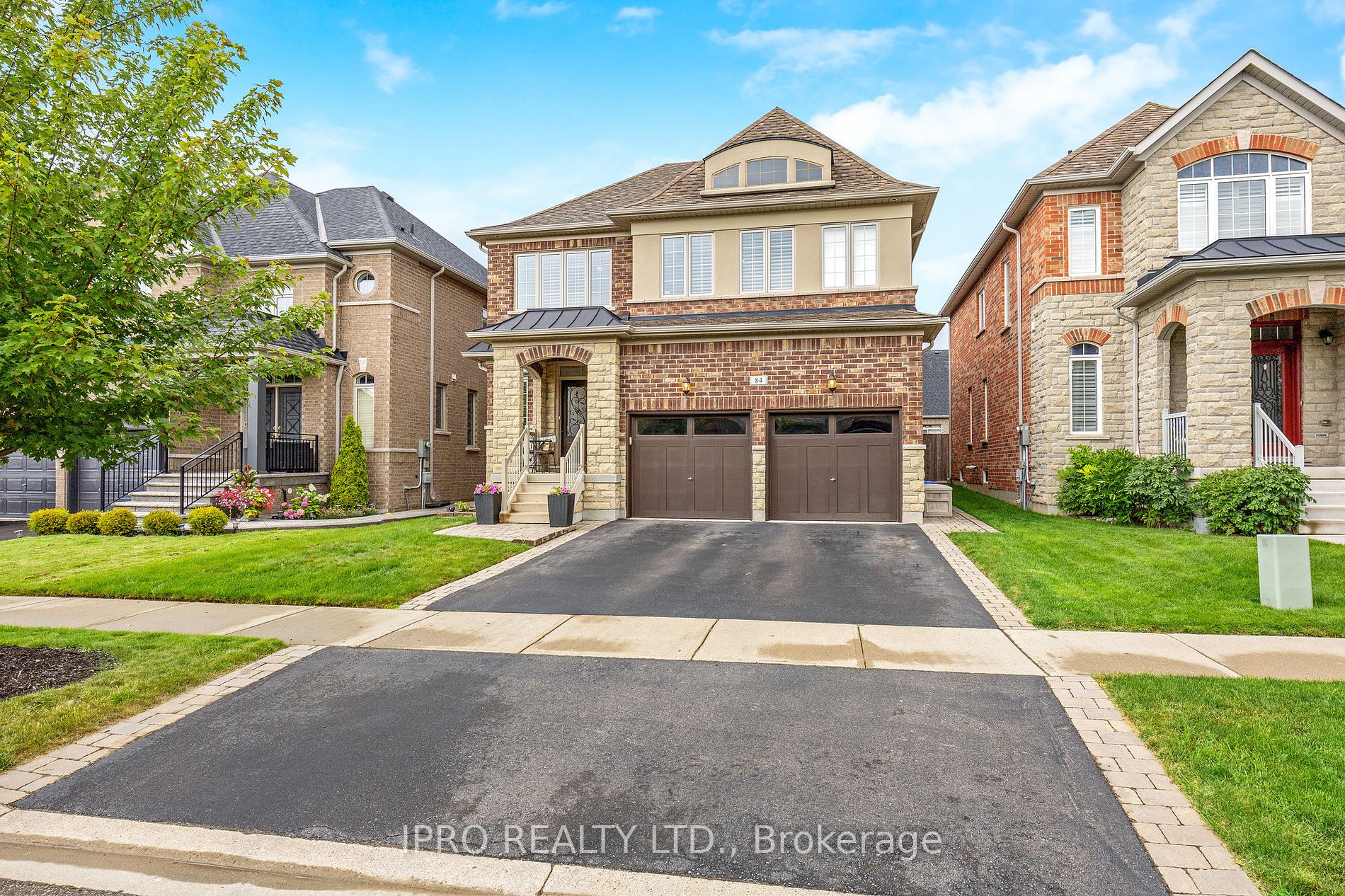
84 Northwest Crt (Danby / Northwest Crt)
Price: $1,799,900
Status: For Sale
MLS®#: W9237259
- Tax: $6,691 (2024)
- Community:Georgetown
- City:Halton Hills
- Type:Residential
- Style:Detached (2-Storey)
- Beds:5
- Bath:5
- Size:2500-3000 Sq Ft
- Basement:Finished
- Garage:Attached (2 Spaces)
Features:
- InteriorFireplace
- ExteriorStone, Stucco/Plaster
- HeatingForced Air, Gas
- Sewer/Water SystemsPublic, Sewers, Municipal
- Lot FeaturesPark, Place Of Worship, School Bus Route
Listing Contracted With: IPRO REALTY LTD.
Description
Spectacular 5 Bedroom Executive Family Home, Fernbrook Built in Popular Georgetown South, Over 2900 square feet plus a professionally finished Basement , comes with Hardwood Floors and California Shutters throughout top to bottom , A large Kitchen with S/S Appliances and Breakfast Bar, 10 Foot Ceilings on Main, Gas Fireplace, Open Concept, Beautiful Winding Staircase leads to 5 Bedrooms , 2 Jack and Jill 4 piece washrooms, Master with 2 walk-in Closets ,One Massive, Finished Open Concept Basement with another 4 pc washroom and Bar Sink, Pool Size Yard with Stone Patio and Retractable Awning, Located Close to Schools , Parks , Place of Worship , Rec Centre and Many amenities.
Highlights
Mud Room/Laundry Room with access to Garage , Fully Fenced Private Backyard, Freshly Painted Throughout,
Want to learn more about 84 Northwest Crt (Danby / Northwest Crt)?

Tracy Myers Real Estate Broker
iPro Realty Ltd., Brokerage
Results that Move You
- (905) 703-8707
- (905) 873-6111
- (905) 873-6114
Rooms
Real Estate Websites by Web4Realty
https://web4realty.com/

