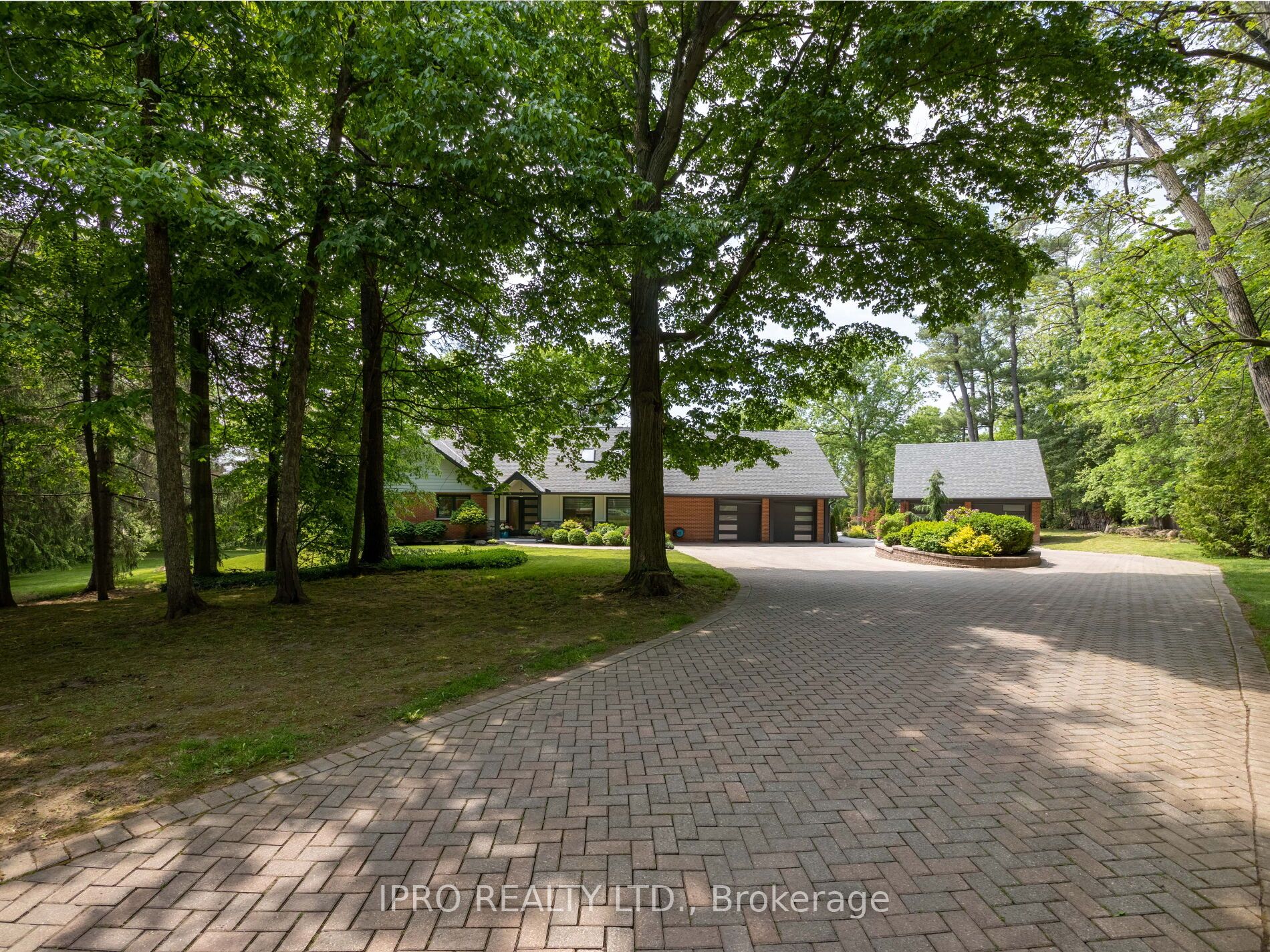
8522 Sixth Line (Trafalgar/Steels)
Price: $3,225,000
Status: For Sale
MLS®#: W8108746
- Tax: $8,926 (2023)
- Community:Georgetown
- City:Halton Hills
- Type:Residential
- Style:Detached (2-Storey)
- Beds:4
- Bath:3
- Size:3000-3500 Sq Ft
- Basement:Finished (Full)
- Garage:Attached (4 Spaces)
Features:
- InteriorFireplace
- ExteriorBrick Front, Stucco/Plaster
- HeatingForced Air, Gas
- Sewer/Water SystemsSeptic, Well
- Lot FeaturesWooded/Treed
Listing Contracted With: IPRO REALTY LTD.
Description
Indulge in luxury living with this exceptional property featuring a private backyard oasis boasting a saltwater heated pool, ideal for relaxation. An electronically controlled front gate adds privacy and security. A long interlocked circular driveway welcomes guests elegantly. Custom finishes throughout elevate every corner. Minutes away from amenities, shopping, and entertainment, convenience meets luxury seamlessly. Enjoy comfort, luxury, and security in this wonderful living space. Embrace the lifestyle you deserve with the amenities that enrich your daily life!
Highlights
Space above the garage waiting for your personal touches, water purification system + reverse osmosis, 200amp panel + subpanel, 2 furnaces + 2AC, Electronically Controlled Private Front Gate and security cameras
Want to learn more about 8522 Sixth Line (Trafalgar/Steels)?

Tracy Myers Real Estate Broker
iPro Realty Ltd., Brokerage
Results that Move You
- (905) 703-8707
- (905) 873-6111
- (905) 873-6114
Rooms
Real Estate Websites by Web4Realty
https://web4realty.com/

