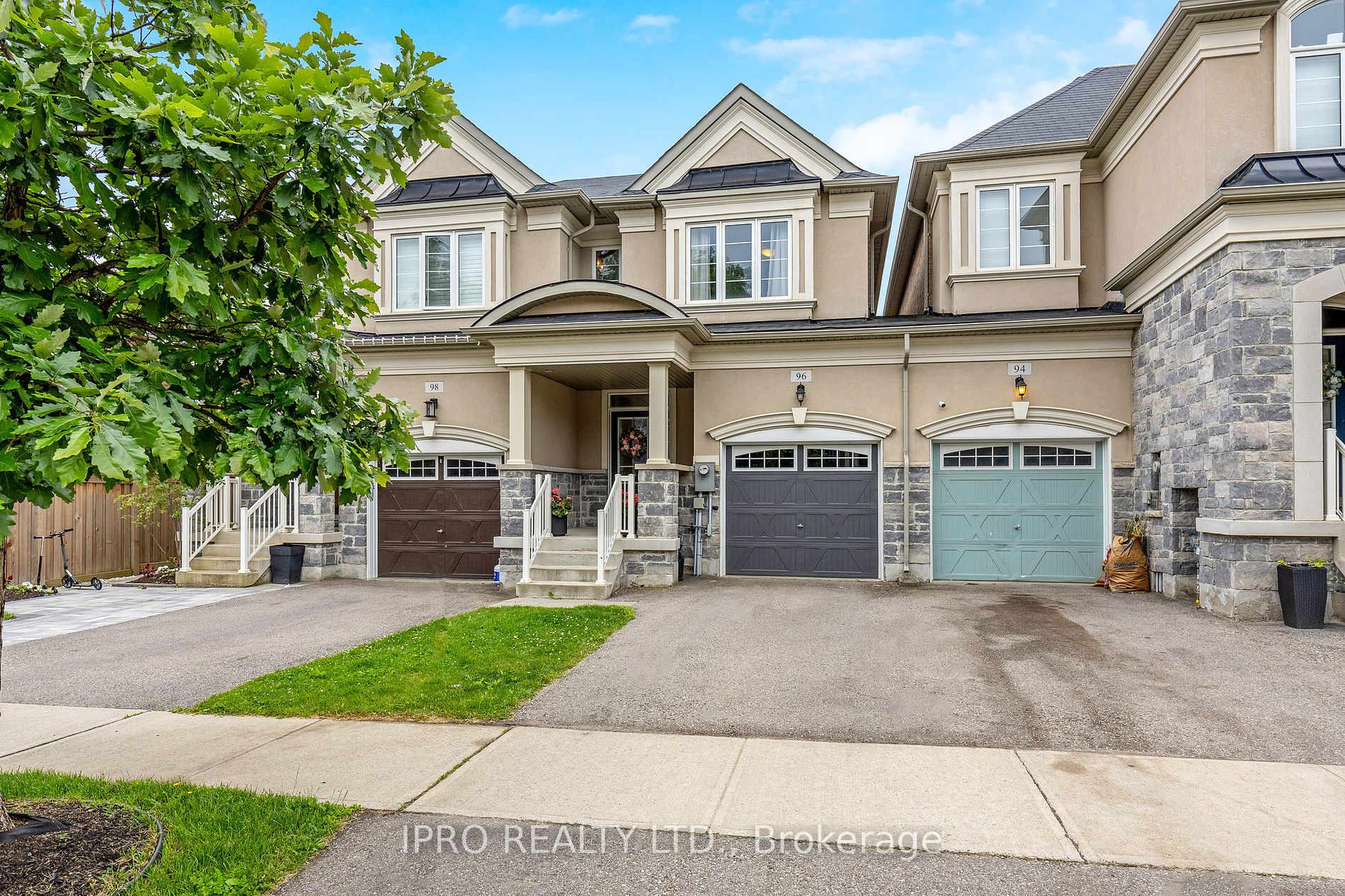
96 Upper Canada Crt (McFarlane Dr/ Guelph St)
Price: $924,900
Status: For Sale
MLS®#: W8432030
- Tax: $4,251.47 (2024)
- Community:Georgetown
- City:Halton Hills
- Type:Residential
- Style:Att/Row/Twnhouse (2-Storey)
- Beds:3
- Bath:3
- Basement:Full
- Garage:Built-In (1 Space)
Features:
- ExteriorBrick, Stucco/Plaster
- HeatingForced Air, Gas
- Sewer/Water SystemsSewers, Municipal
Listing Contracted With: IPRO REALTY LTD.
Description
This beautiful 3 bedroom, 2.5 bathroom semi-link home is ready for you to move-in! The main floor offers 9ft ceilings throughout, a wonderful open concept layout with a large great room with updated flooring and a walk-out to the backyard, a dining space, a 2pc powder room and an upgraded kitchen with extended uppers, stainless steel appliances, backsplash, and breakfast bar. Upstairs offers brand new flooring, a huge primary suite with a 4-pc ensuite and a walk-in closet, plus 2 more large bedrooms and a 4-pc main bathroom. The basement is ready for your finishing touches and includes a bathroom rough-in. The backyard is completely maintenance-free with a large deck for entertaining! This home is only 8 years old and is in a sought-after enclave of homes in a family-friendly neighbourhood close to shopping, restaurants and trail access!
Want to learn more about 96 Upper Canada Crt (McFarlane Dr/ Guelph St)?

Tracy Myers Real Estate Broker
iPro Realty Ltd., Brokerage
Results that Move You
- (905) 703-8707
- (905) 873-6111
- (905) 873-6114
Rooms
Real Estate Websites by Web4Realty
https://web4realty.com/

